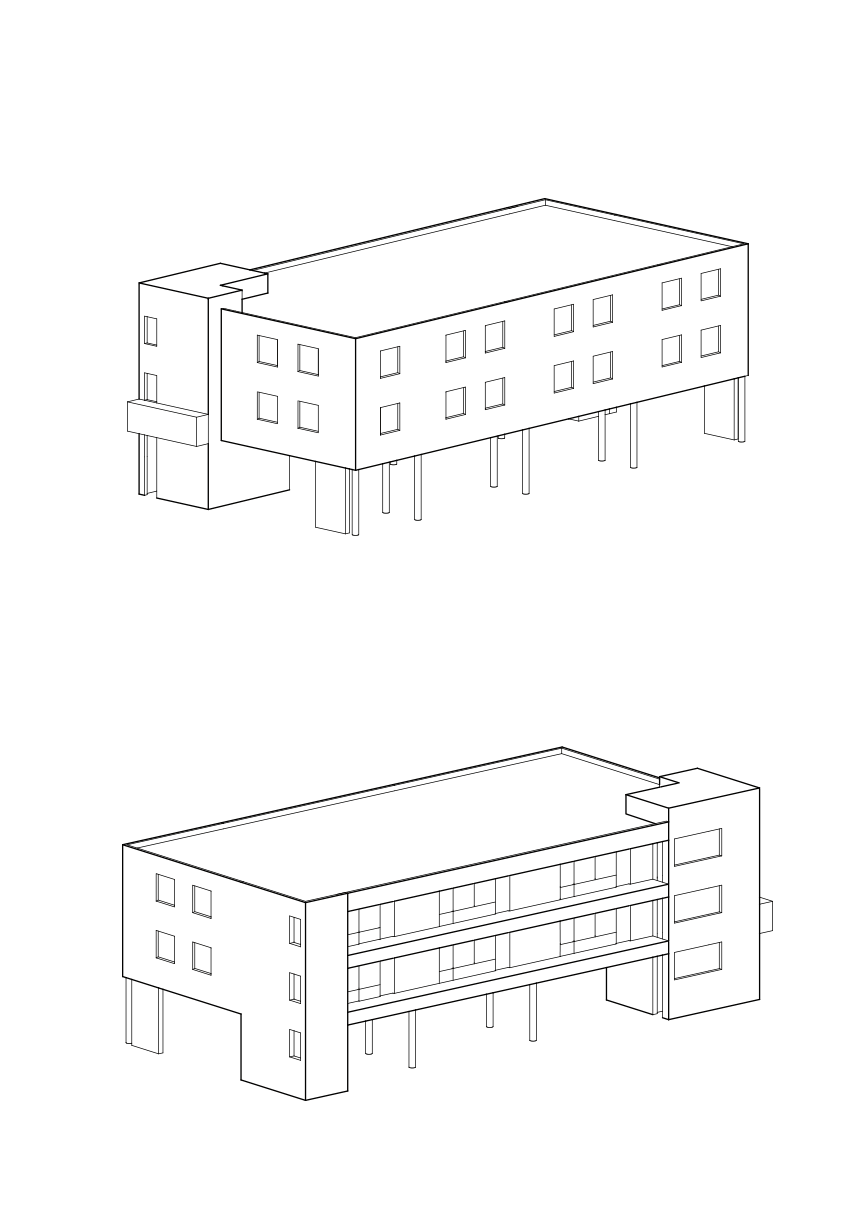This “core and shell” renovation of a ubiquitous 1980’s walk-up medical office building with parking below, bridges the residential and commercial scales of its neighborhood.
Through a significant setback at the upper level and its linear striations, the building responds to the residential scale and reflects abstractly the hull of a ship, tying the neighborhood to the maritime spirit of Annapolis. The setback itself sponsors a spacious roof terrace that opens from a new penthouse floor. The building fronts onto a vegetated bio-swale which collects both rainwater and visitors. A wood canopy slices from this landscape element across the lobby and into the garage engaging two equally important fronts.


















