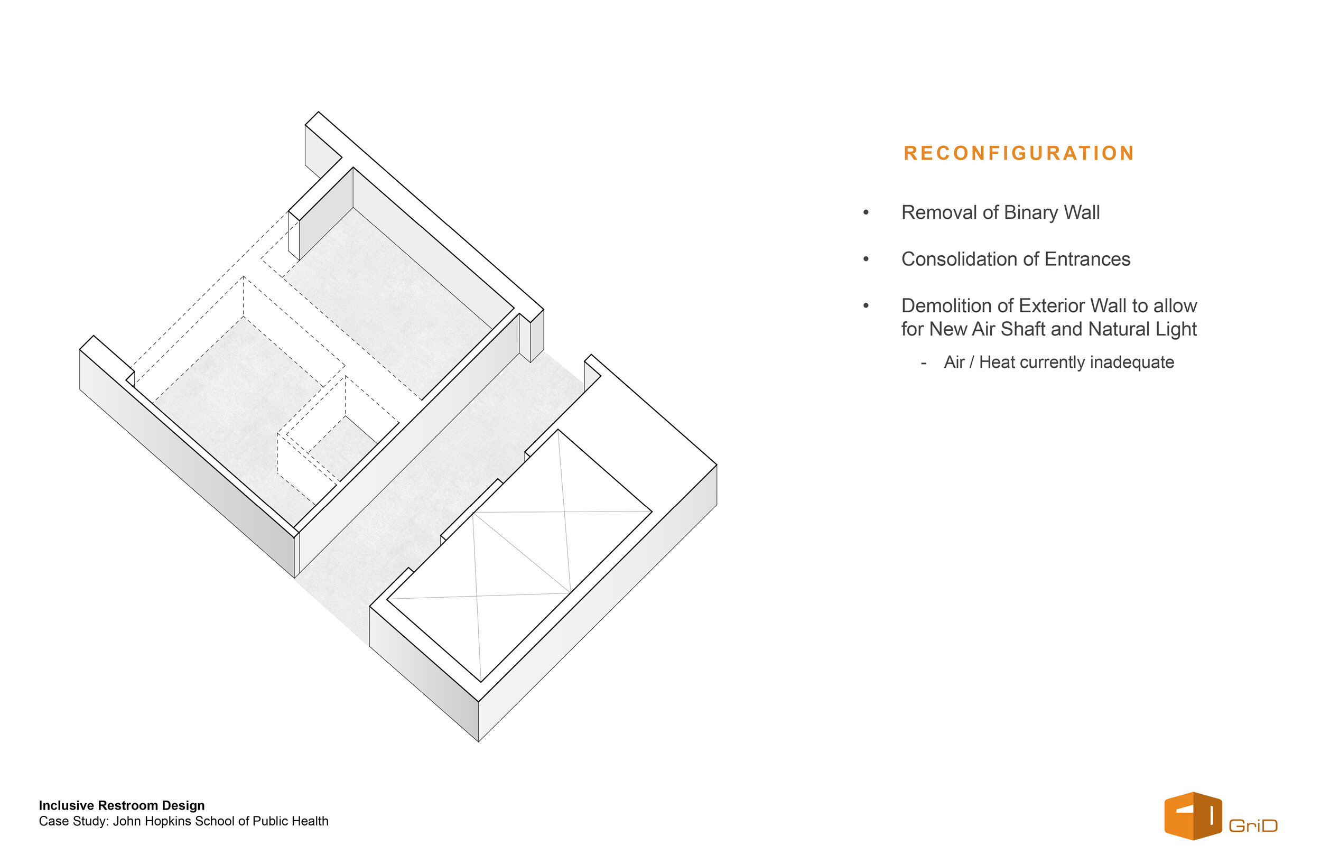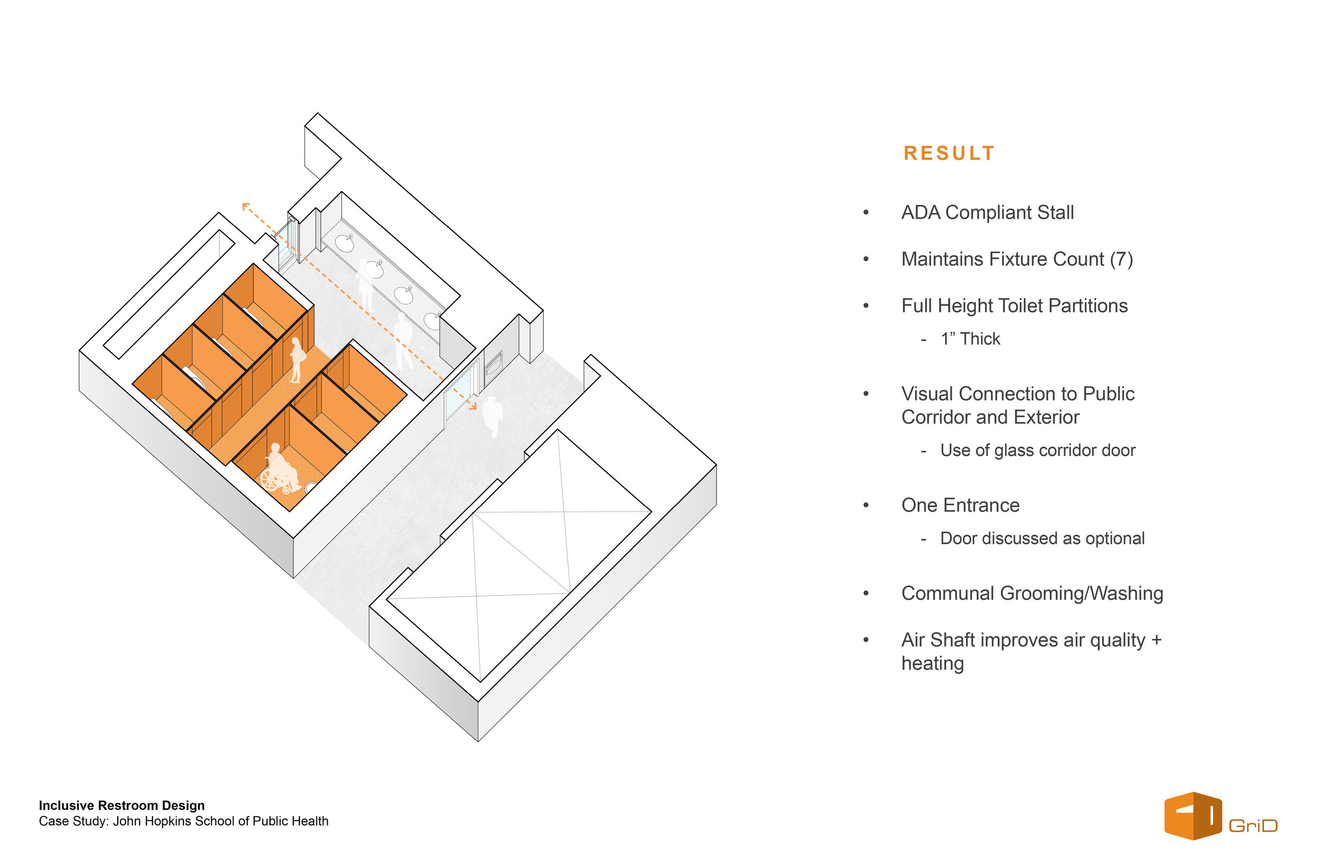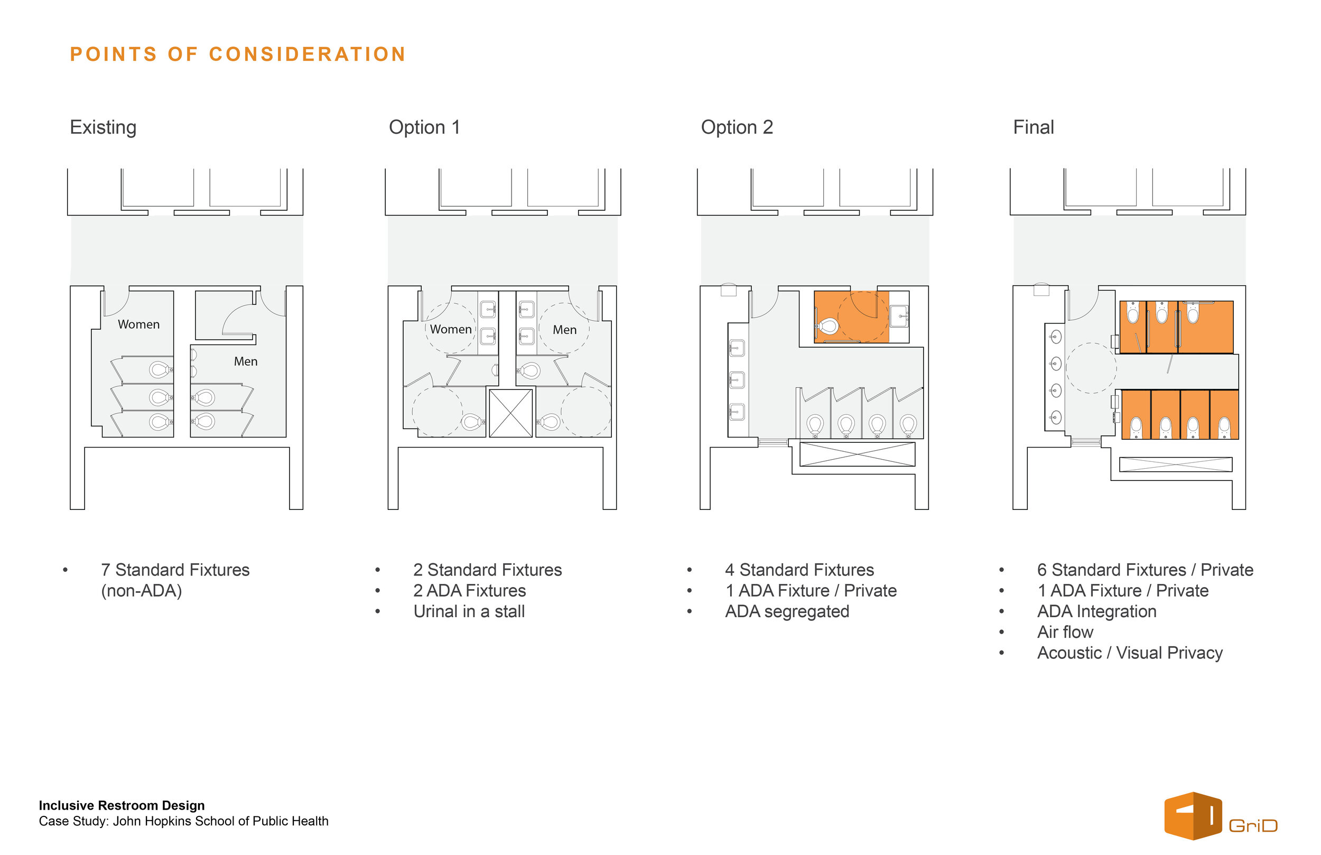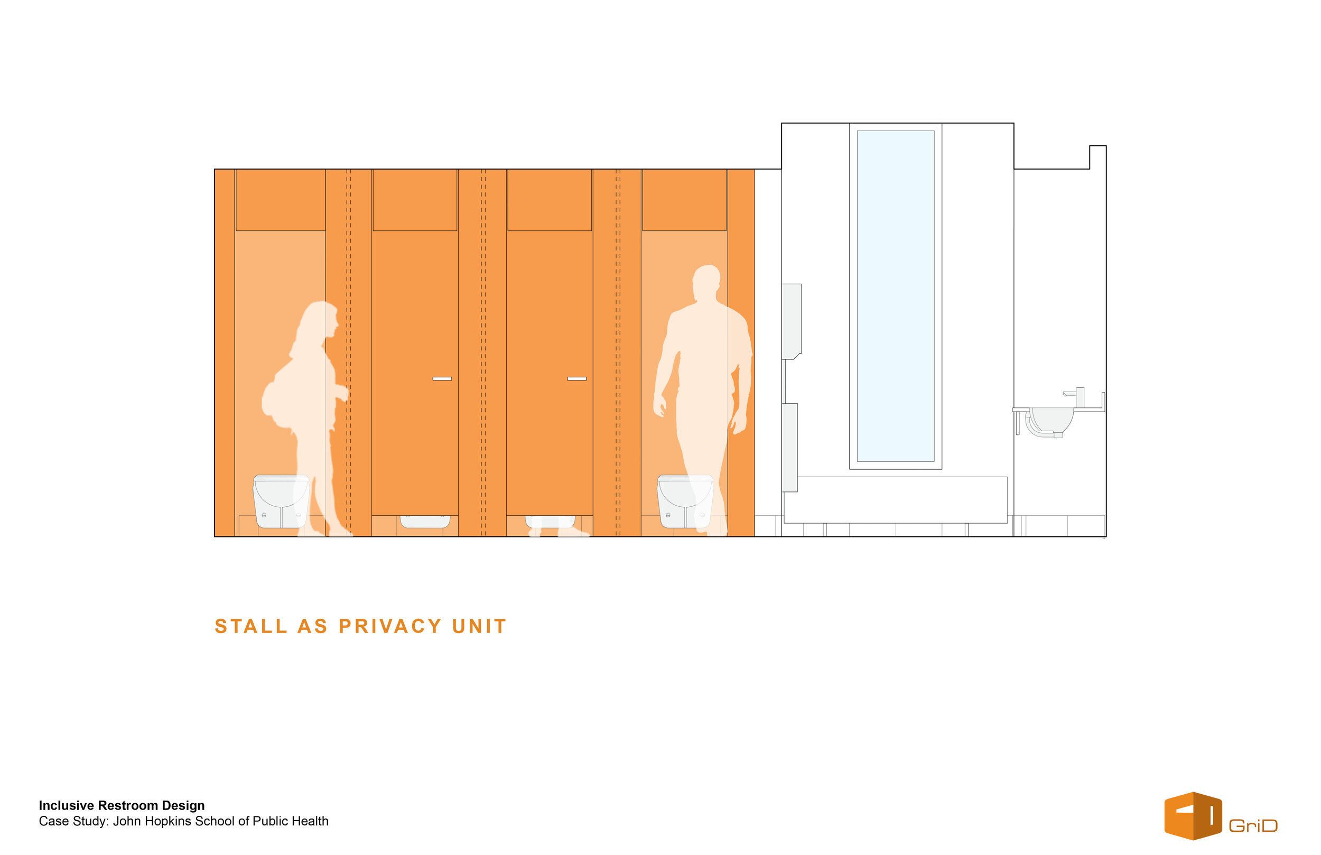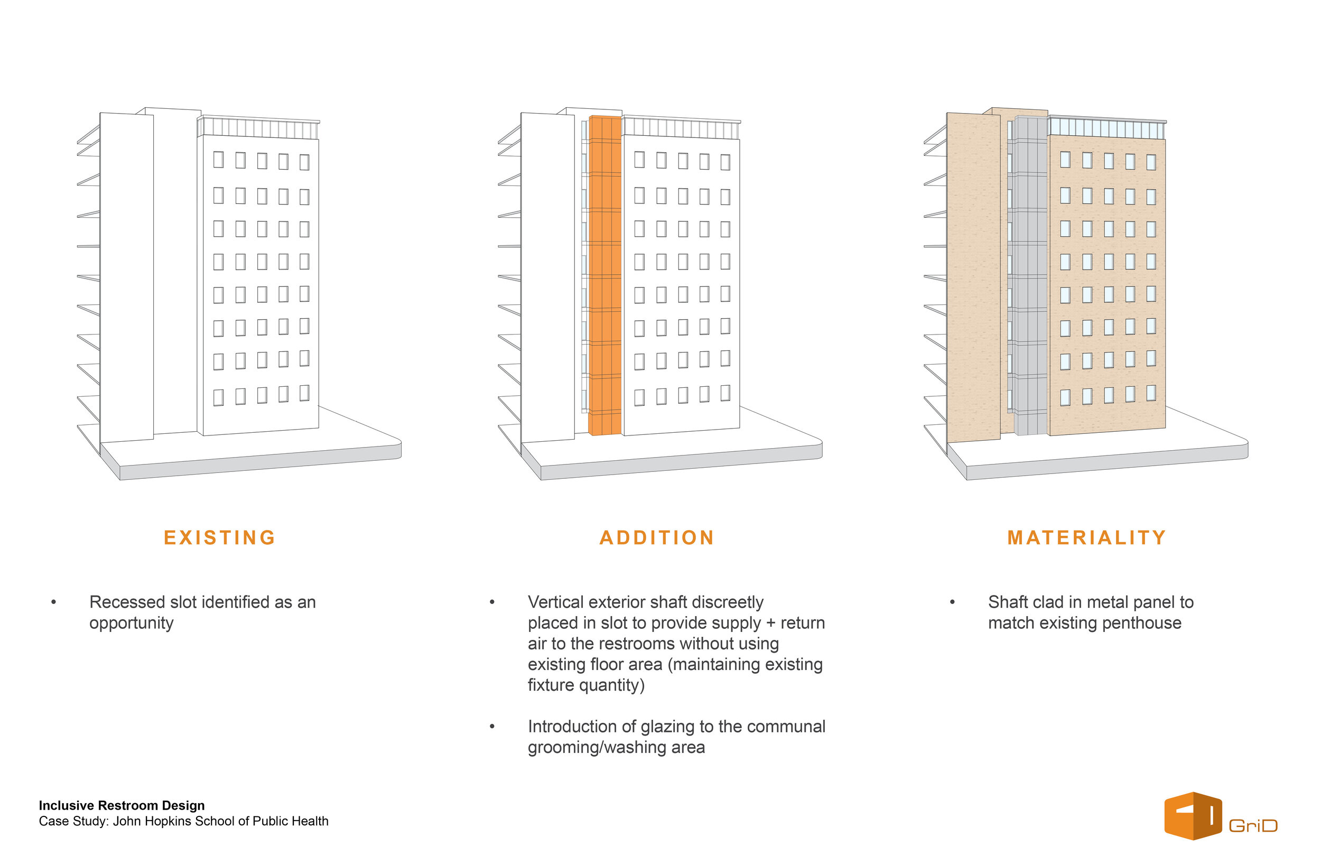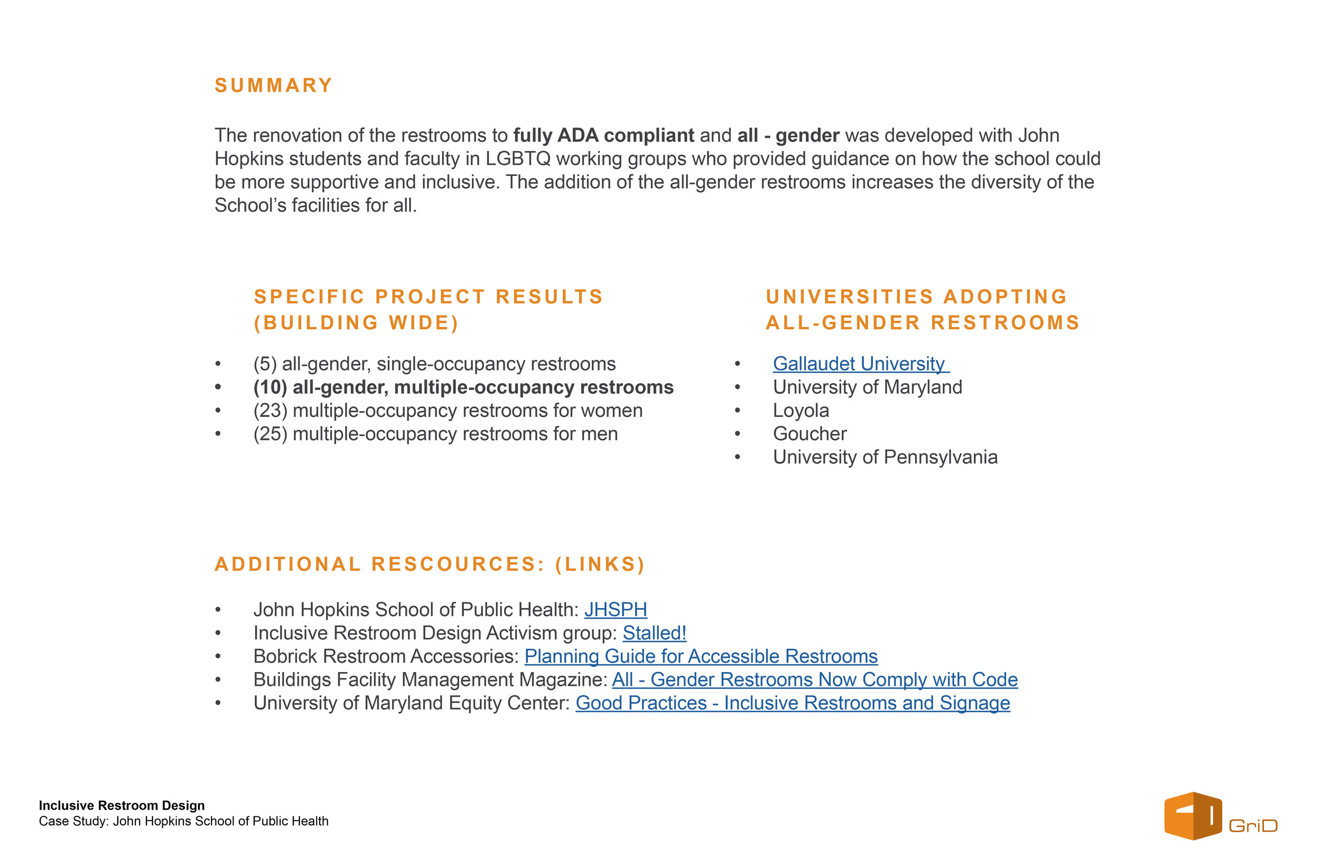The brief for this project expressed concern over the possibility the code and finish upgrades would result in an overall fixture count deficiency. The client sought creativity from the architect in order to avoid this deficiency. The solution is quite literally “outside the box”, capitalizing on the physical location of the stack along an exterior wall. The new configuration expands the footprint into a serendipitous recess along the perimeter. This additional square footage accommodates the existing number of fixtures while also enlarging them per code and accessibility requirements. Coupled with the fact these restrooms are the first gender-neutral restrooms on campus, this project’s resourcefulness is a model of efficiency and innovation.

