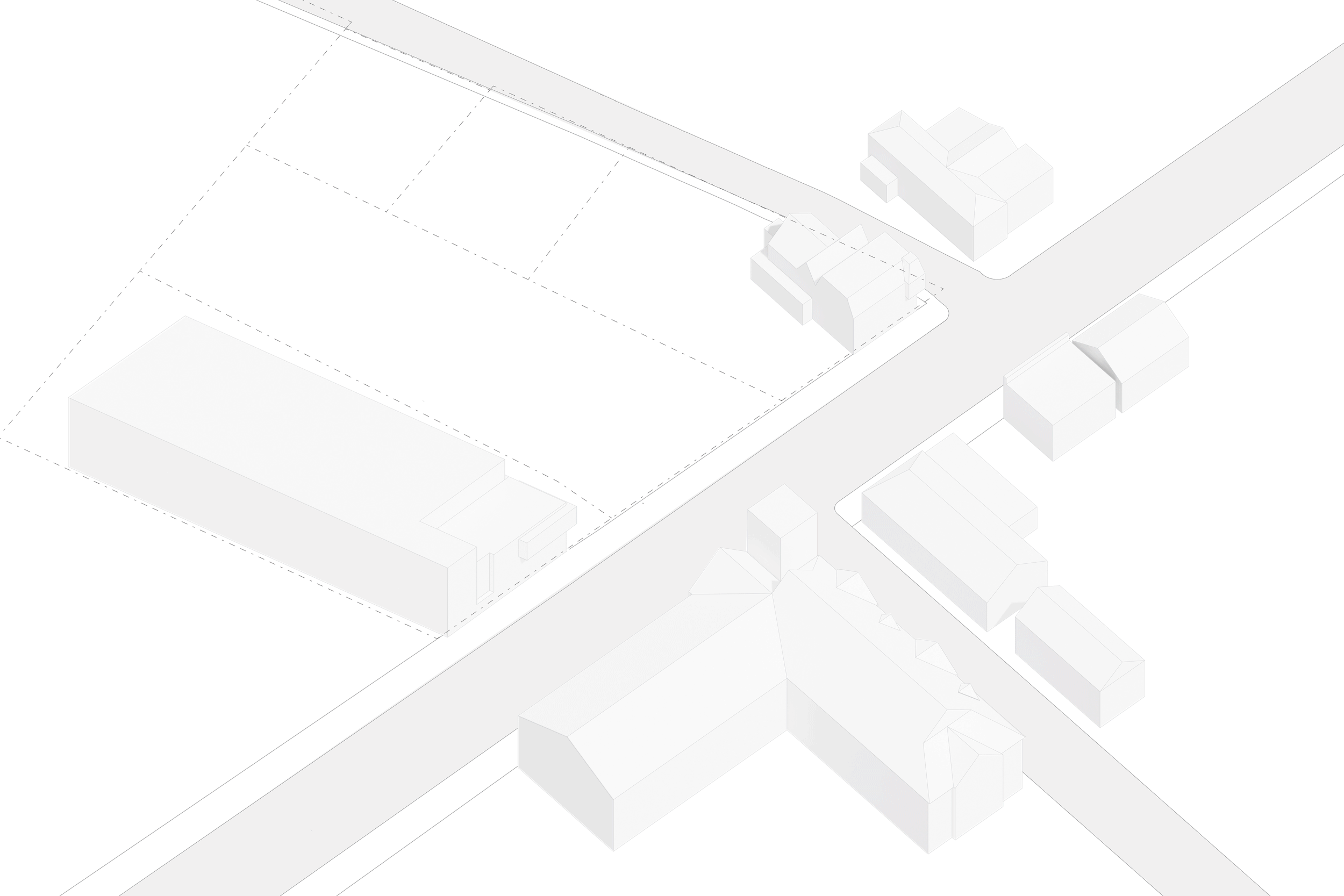This mixed-use project in Catonsville MD replaces an existing vacant two-and-a-half-story building. The new three-story building will include a ground floor retail space fronting Frederick Road, with two levels of commercial office above. The conceptual design approach is rooted in an effort to distill the building’s context and amplify salient conventions. These traditional patterns, prevalent in the neighboring urban context, are evident across the project at all scales, from massing and glazing patterns to textures and materiality. The building’s material palette is intentionally restrained, limited to two hues: light grey masonry and light bronze anodized aluminum. The light grey masonry intentionally reflects the stone found directly across the street The aluminum color recalls the precast detailing also found on these same stone buildings.








