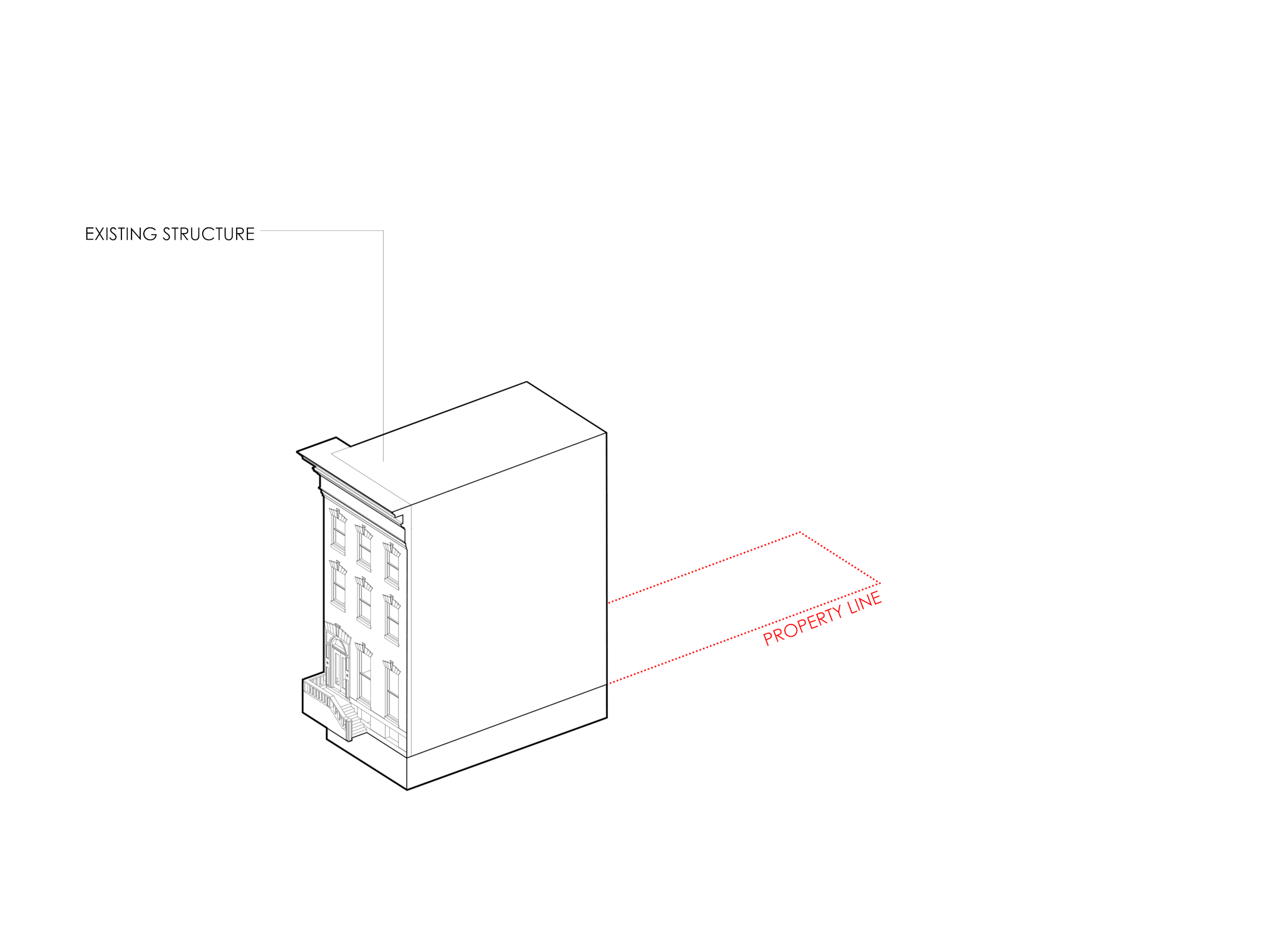Charm City Flats is a 5-story luxury apartment building located just north of Mount Vernon Square in the Mid-Town Belvedere neighborhood of Baltimore, MD. The new building will replace an existing 3-story multi-family building. The street facade, having been dismantled, will be reconstructed to preserve its historic charm. The project includes (5) large two bedroom flats with direct access to the unit off of the elevator. In order to respond to the “residential character” of the street there will be a significant setback at the 4th and 5th floors above the height of the existing cornice. A basement will include amenity space for the residents, including a gym and community lounge.
The fourth and fifth floor apartment units showcase walkout balconies overlooking the Baltimore skyline. At the fourth floor balcony, an operable cornice can be raised and lowered based on the tenant’s desired level of privacy. When closed, the cornice serves as a barrier between the exterior terrace and the bustling city below. When open, it functions as a horizontal window framing panoramic views of the skyline.
Location
Baltimore, MD
Area
15,000 SF
Amenities
Full Floor Luxury Apartments with Elevator Access
Community Lounge
Fitness Center
Community Roof Terrace
Centrally Located Light-well + Garden
CONCEPT DIAGRAM
STREET ELEVATION & PARTIAL SECTION
OPERABLE CORNICE ANIMATION












