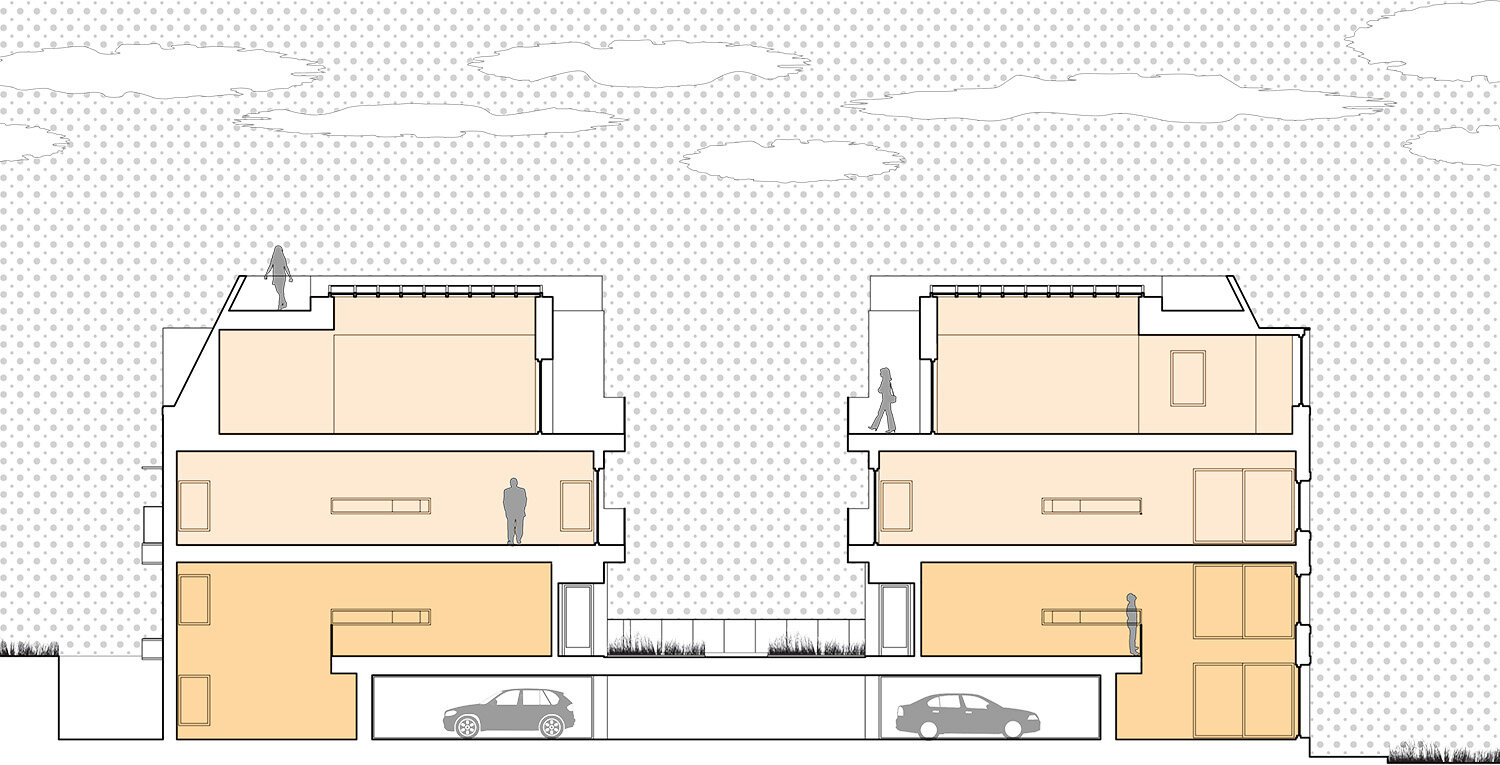This multi-family building is located on one of the last available development parcels within a burgeoning arts district. More specifically, the parcel sits just off the main commercial corridor and acts as a buffer between significant density and a single-family neighborhood. The building itself reacts to this condition by breaking down in scale to ease this transition. Breaking down the apparent density happens at multiple levels, from the configuration of the building itself to the referencing of typical single-family house details (Ie. Hipped roofs, dormer windows, projected bays, etc.).
Location
Maryland Arts District
Amenities
Roof Terrace
Shared Courtyard
Balconies
Covered Parking
Using the concept of breaking as the underlying conceptual premise, the overall mass is broken in half, not unlike a quintessential geode. As with the center of a geode, the act of breaking reveals something beautiful. In this case, it creates the opportunity for an intimate outdoor courtyard between two equal volumes which each house four two-story apartment units (equaling a total of eight units). The courtyard is elevated above parking. Further operations reveal more of the “insides,” which are consistently rendered in a dark standing seam metal cladding which contrasts with the light grey brick of the outer “crust”.
parking level / lower unit living
courtyard level / lower unit sleeping
3rd level / upper unit living
4th level / upper unit sleeping
roof deck









