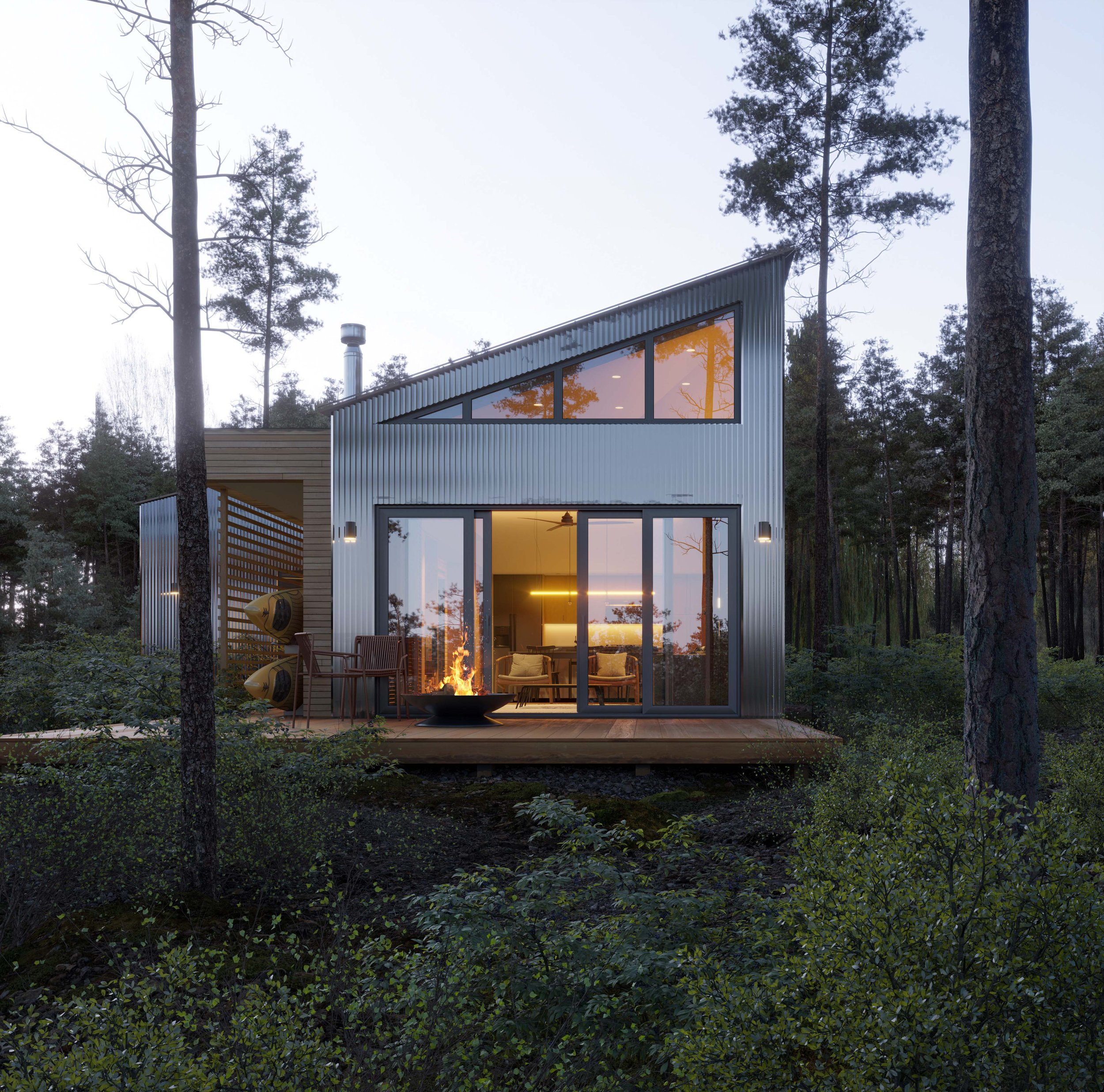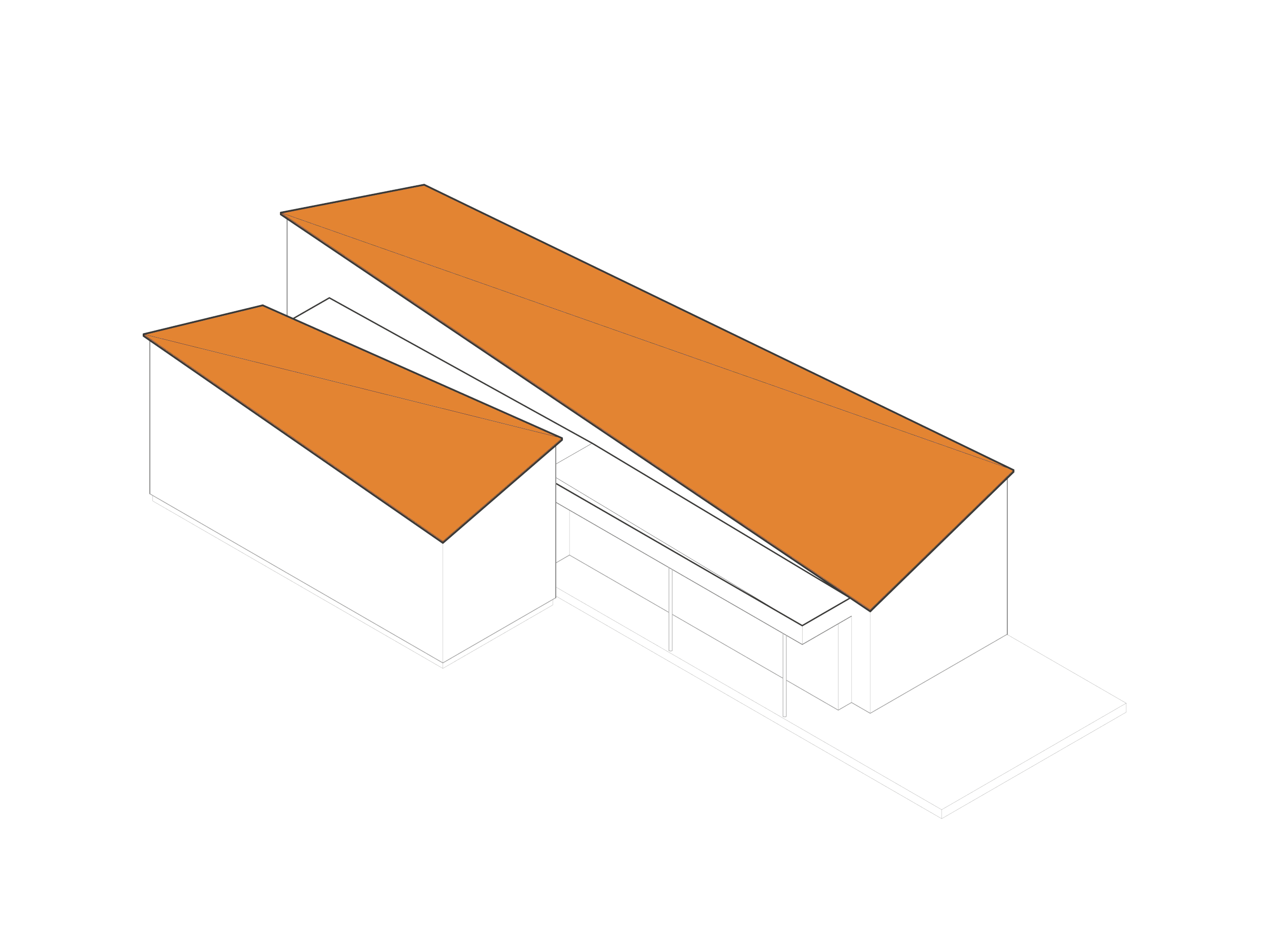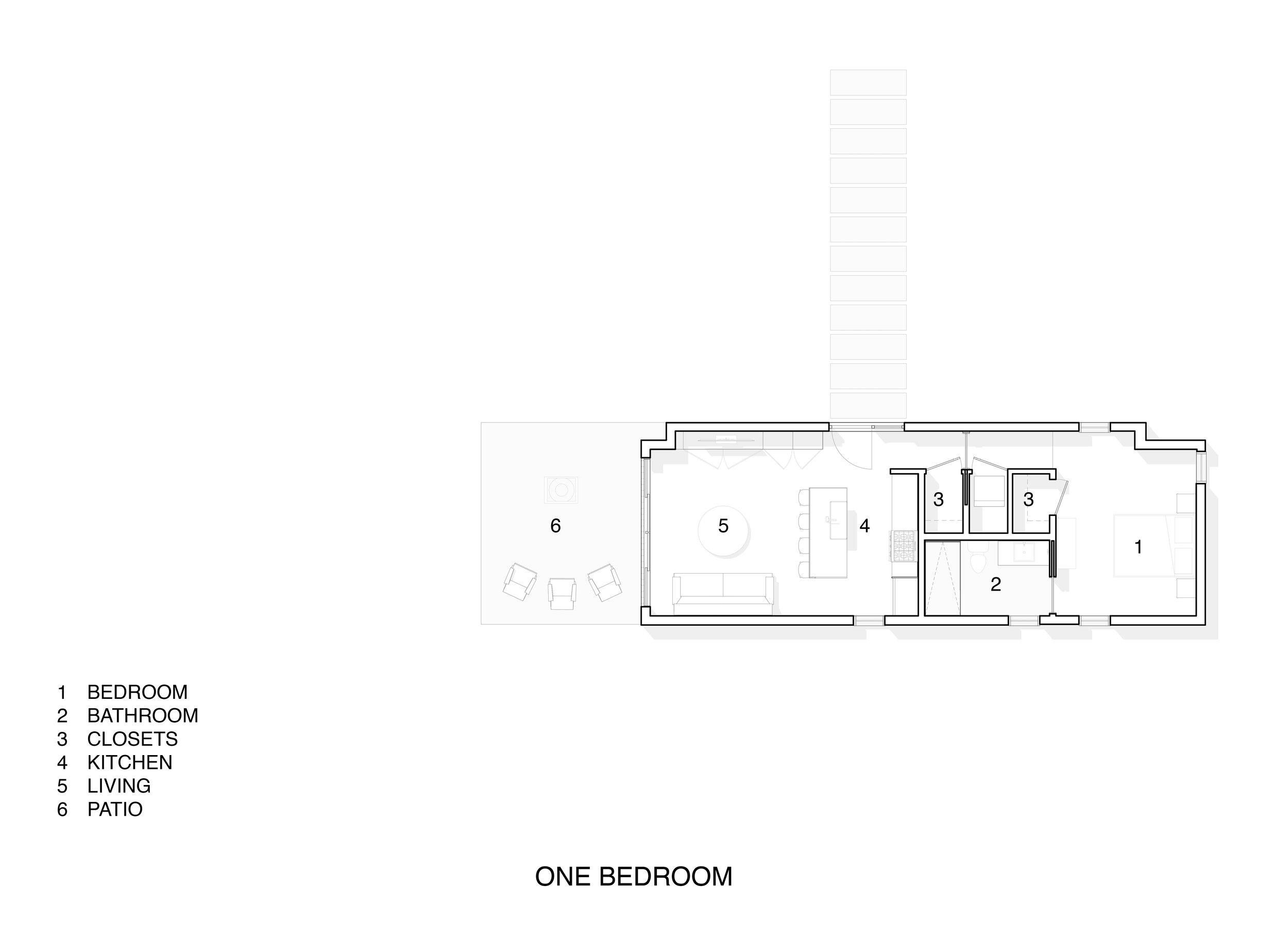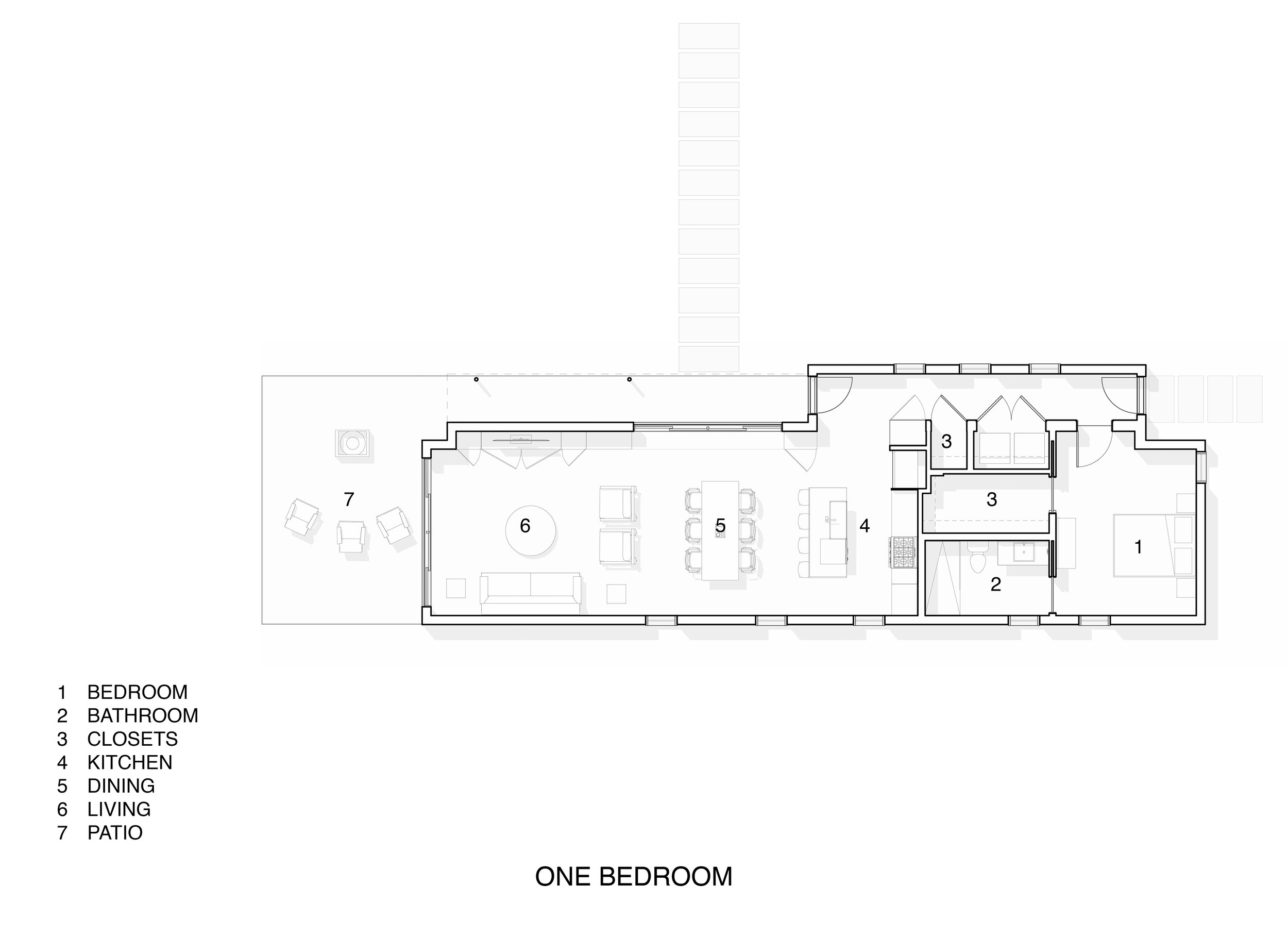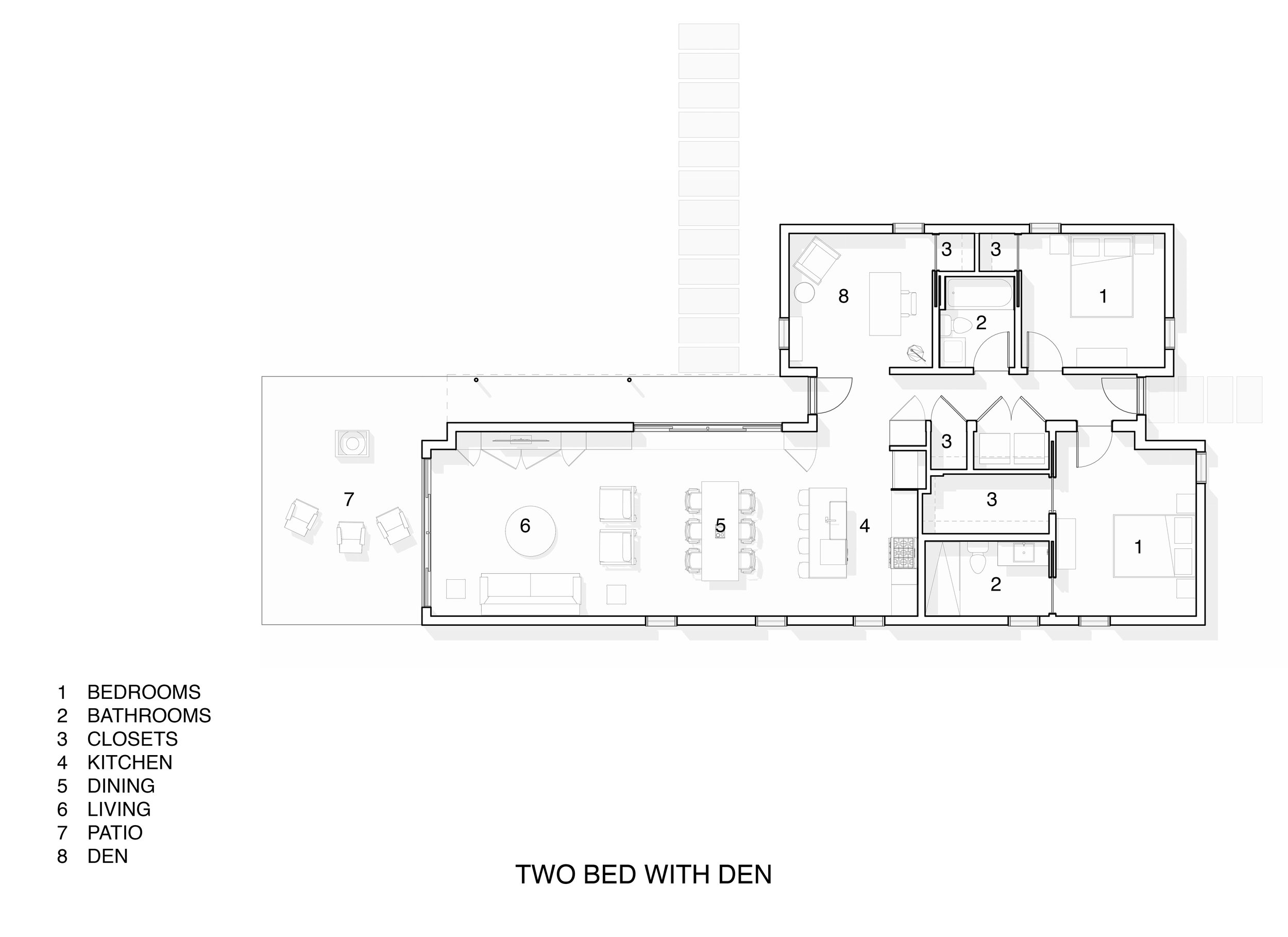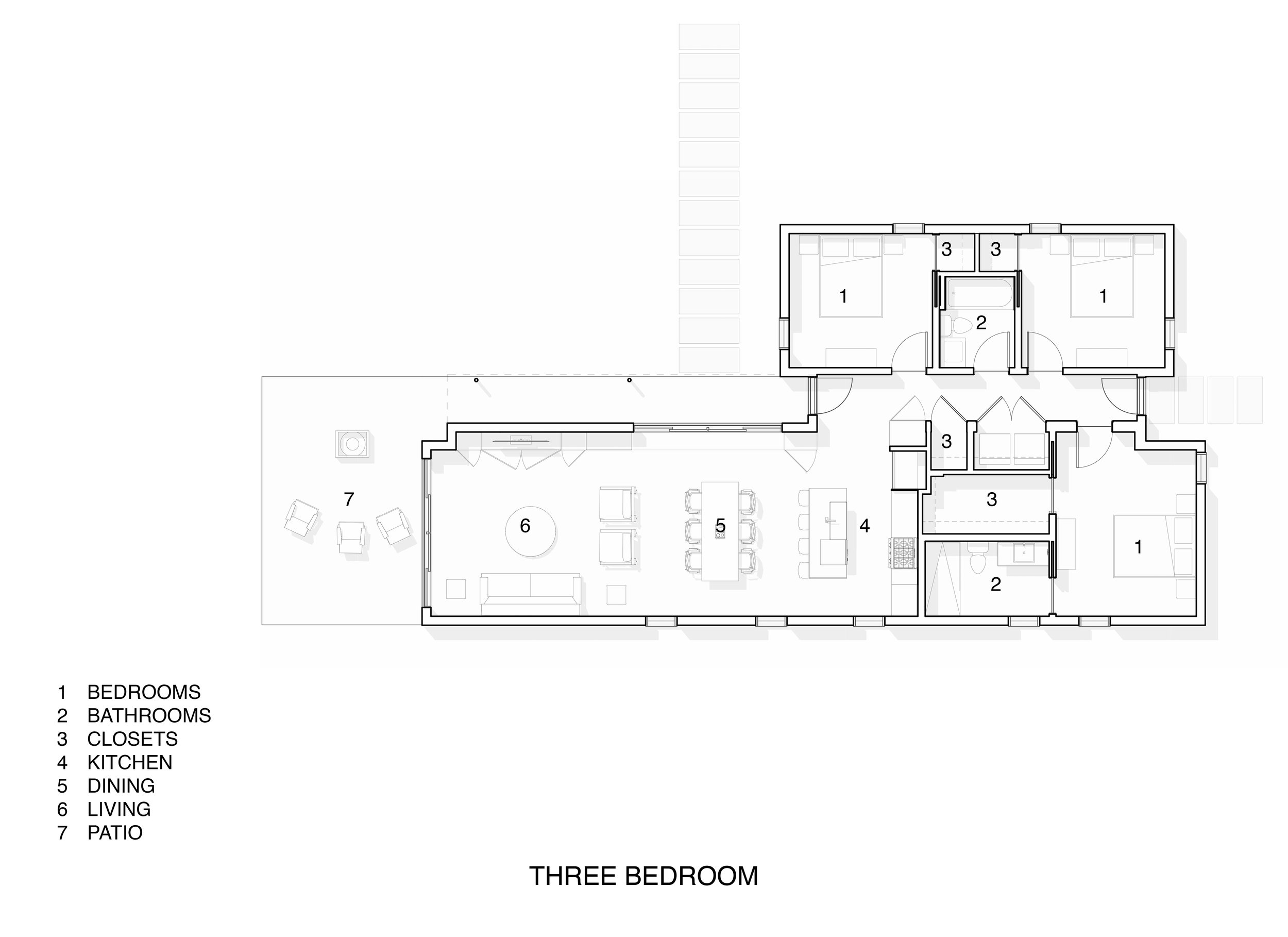Introducing GriD Home
GriD Home offers you the kind of modern design excellence often exclusively found in custom architecture, all while maintaining the economy of a modular home.
design process
The homes are comprised of prefabricated modules (or partial modules) that allow a considerable amount of customization; from the program and configuration of spaces to finishes, exterior cladding, and other architectural features. The customization also extends to siting, where GriD will maximize the configuration and orientation to take advantage of your particular site’s natural features, important views, and ideal solar orientation. This approach, coupled with our firm’s considerable technical knowledge will result in a highly sustainable home, even before we outfit it with any specific renewable systems you may be eager to incorporate (Ie. solar panels, solar hot water, geothermal, etc.).
GriD Home offers superior quality with a streamlined design and construction process in the mid $400k's. The price varies based on location, material availability, and customized finish selections.
Customize Interior materials, finishes, and other design elements.
I n t e r i o r s
The living room features plenty of natural light, seamless indoor and outdoor living, and open, airy spaces. The design and positioning of the room take full advantage of the natural light available, with large floor-to-ceiling windows and glass doors that allow natural flow between the indoor and outdoor spaces. The overall open layout of the room creates a spacious and inviting atmosphere with the use of natural materials that add warmth and texture to the room.
Customize exterior finishes, cladding, and other architectural features
E x t e r i o r s
Exterior finishes can be customized to fit your vision. Wood siding for a more traditional or rustic look that can be stained or painted to achieve the desired aesthetic. Metal siding for a sleek and modern look that’s durable and long-lasting with a range of colors to suit your taste.
GriD home offers a variety of roof iterations to create the perfect design tailored to your vision and aesthetic.
With a variety of layouts available ranging from one to three bedrooms, GriD home’s floor plans offer you flexibility and customization to fit your needs for your space.
UNIT TYPOLOGY
ONE BEDROOM
TWO BEDROOMS
THREE BEDROOMS






