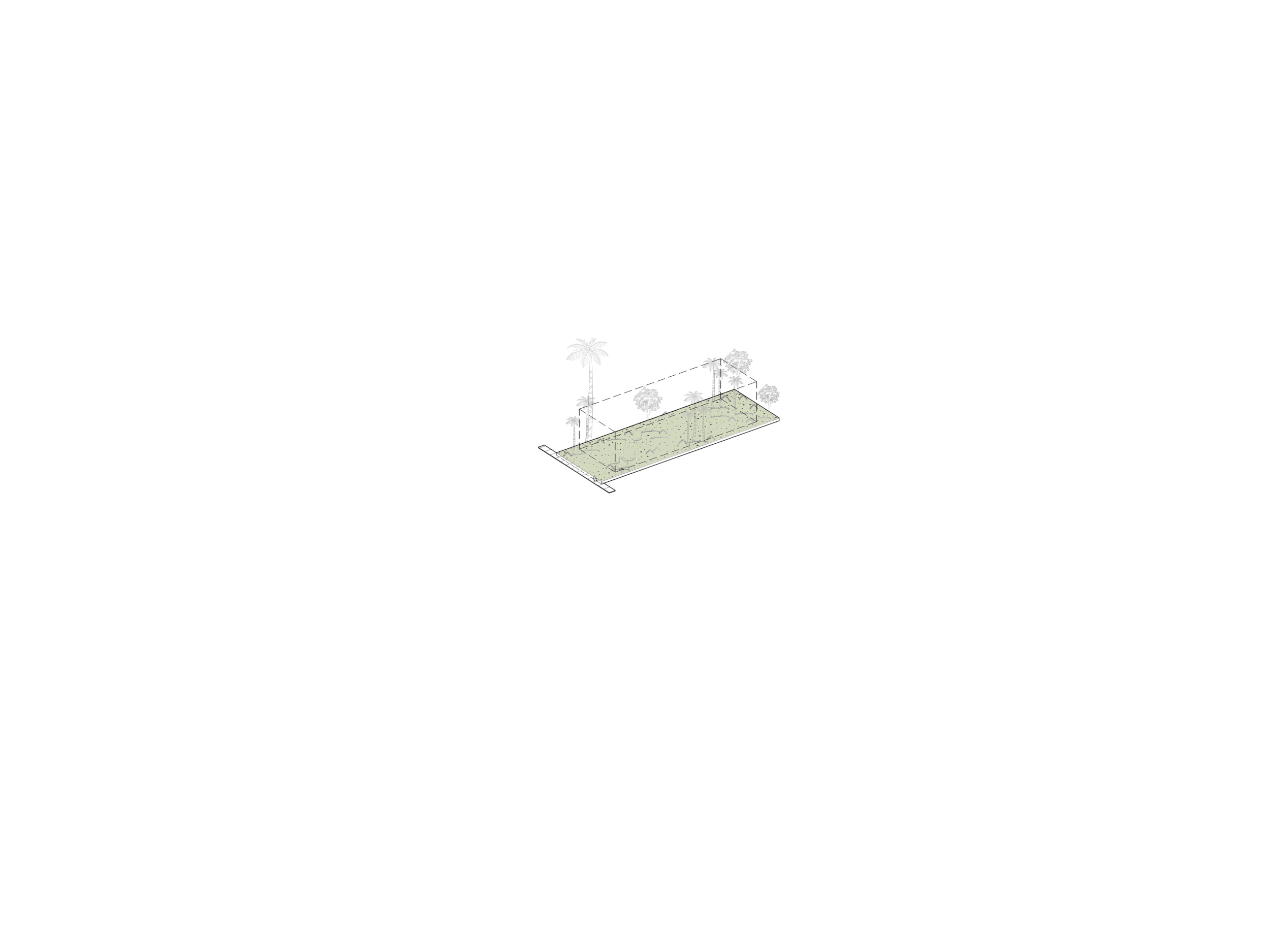Solana³ is a proposal for the Small Lots, Big Impacts competition, which seeks innovative housing solutions to address Los Angeles’ housing crisis. The design reinterprets Southwestern courtyard homes and Spanish haciendas for a postsuburban urban future, offering flexible, compact living arrangements on underutilized city lots. The project features three sculptural row houses arranged around private courtyards, allowing for both community interaction and personal retreat. With an emphasis on community resilience, the design incorporates sustainable materials such as limewash, weathered wood, and stone aggregate, while also prioritizing cost-effective construction methods. Solana3 offers a forward-thinking model for creating affordable, high-quality housing on small urban parcels, addressing both the city’s housing shortage and its post-fire recovery needs.




