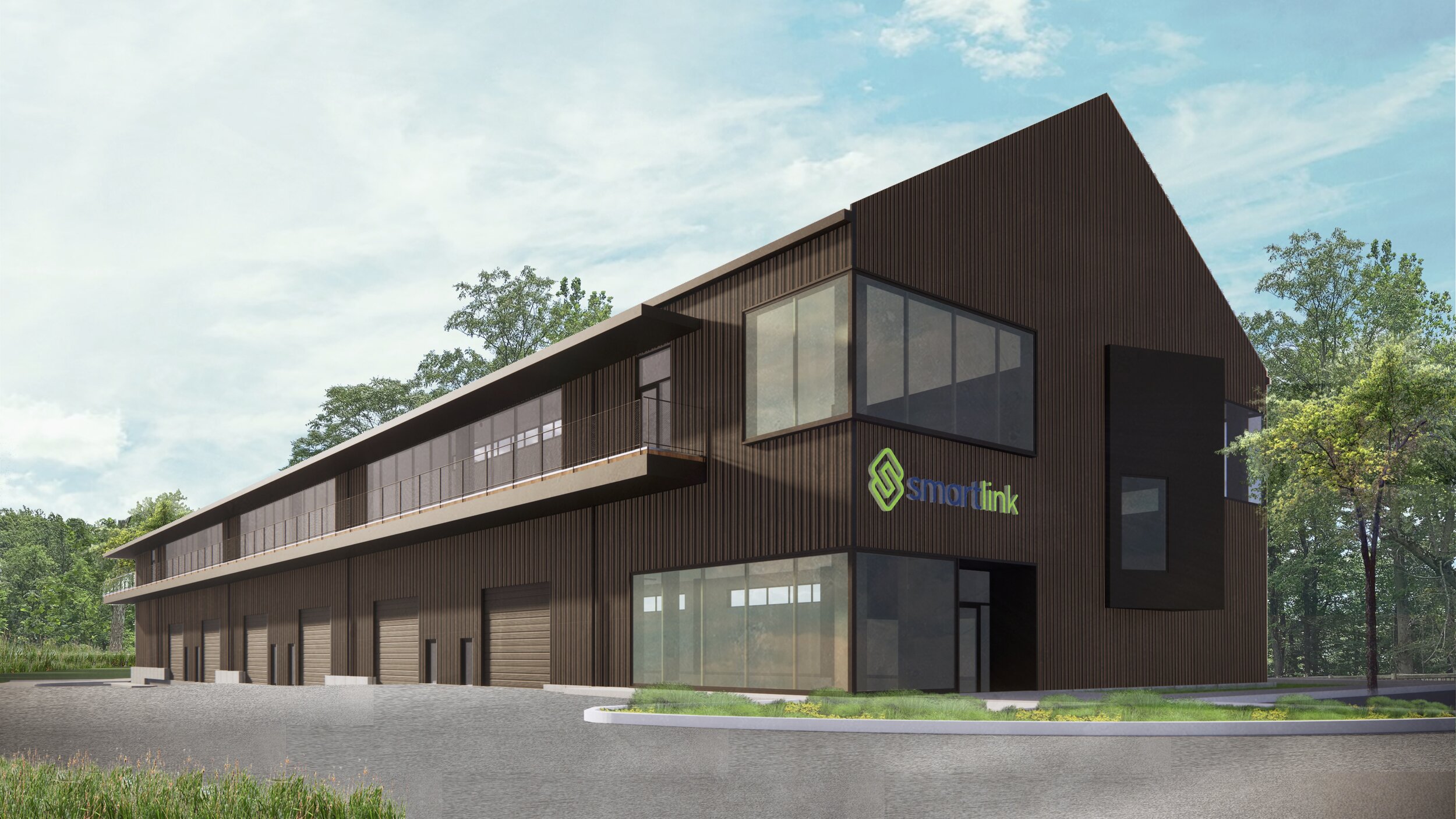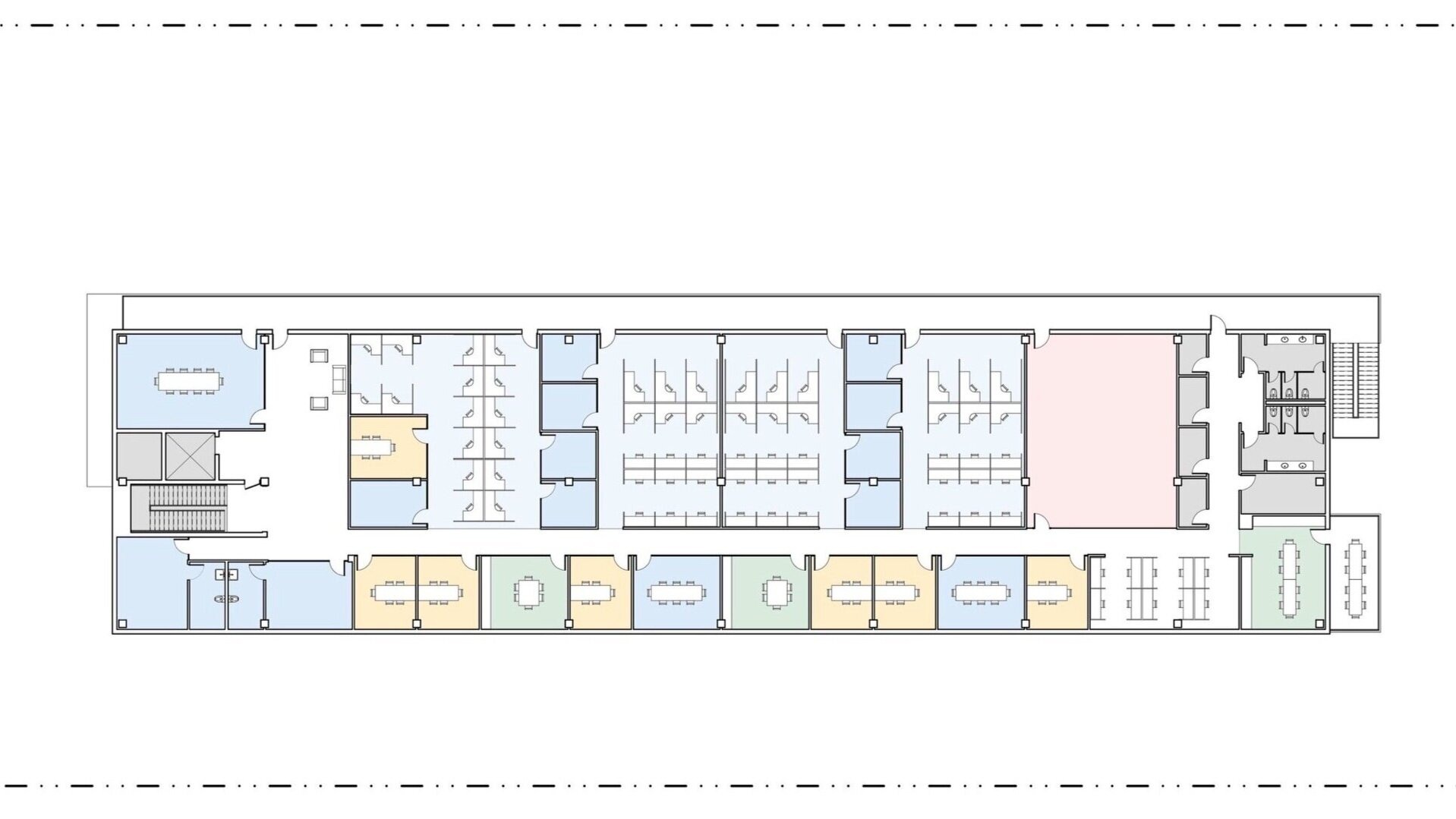The new warehouse-office prototype for Smartlink technologies is strategically designed to meet their shipping and warehouse needs. In an effort to unify the different departments under one roof, the program calls for offices over the warehouse. Embedded in the design is also future flexibility; to convert the warehouse and office floor-plate into multiple tenants or to switch the warehouse to an office altogether. The simple bar building and vaulted roof allow for structural and thermal efficiency while the exterior balcony and stair maximize rentable square footage and interior layout flexibility. The narrow width and clerestory provide ample daylight for open-office or cellular configurations.
Location
Linthicum, MD
Area
28,800 sqft
FIRST FLOOR WAREHOUSE
SECOND FLOOR OFFICE SPACE











