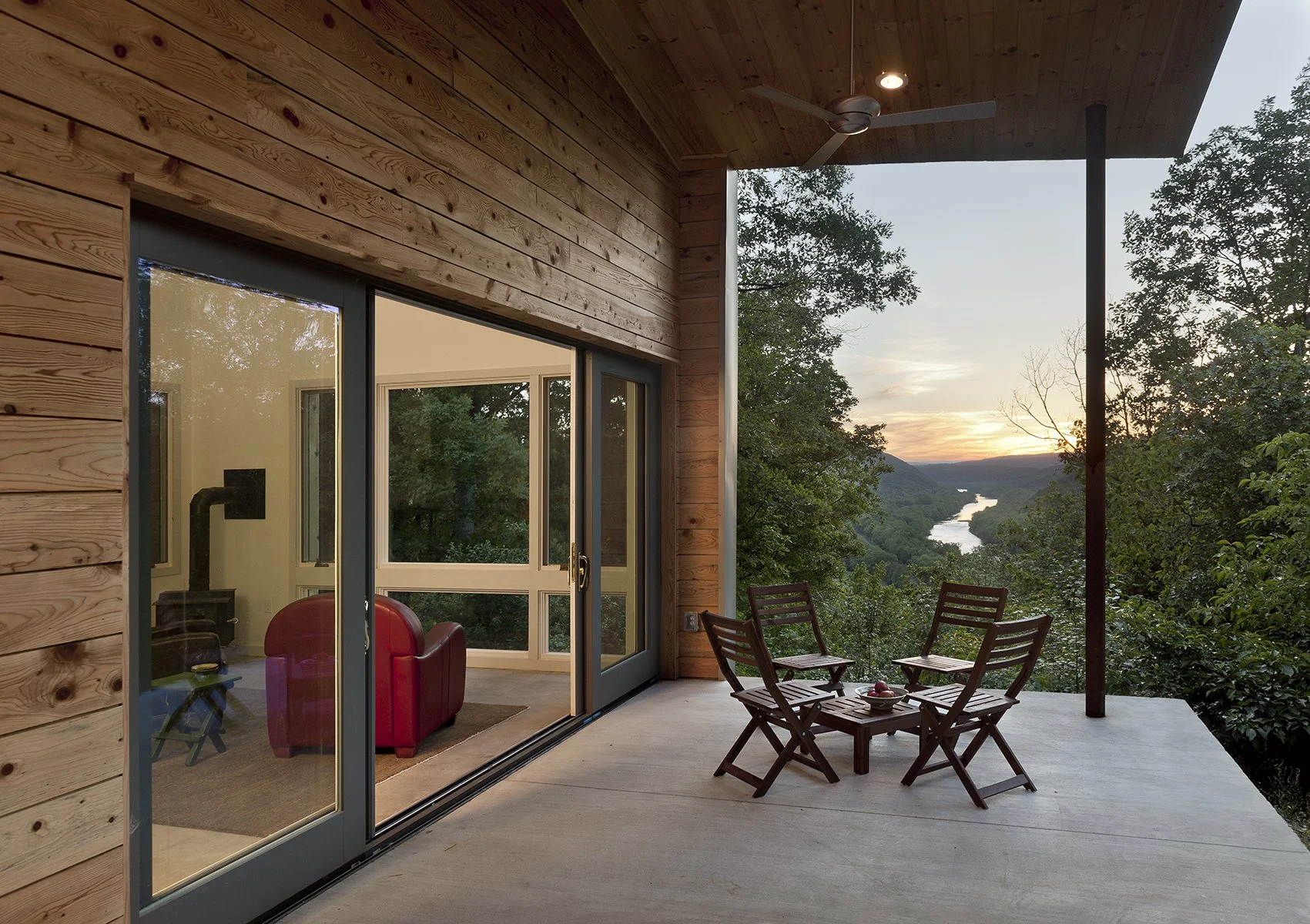
GriD Architects Recognized in Forbes' Best Residential Architects List
We’re proud to share that Forbes has named GriD Architects among the 200 Best Residential Architects in America.

GriD Architects Ranked Among Best Residential Architects in Maryland
We’re honored to be recognized by Rappahannock as one of the Top 10 Residential Architects in Maryland, earning a spot for our commitment to innovative, modern design.
